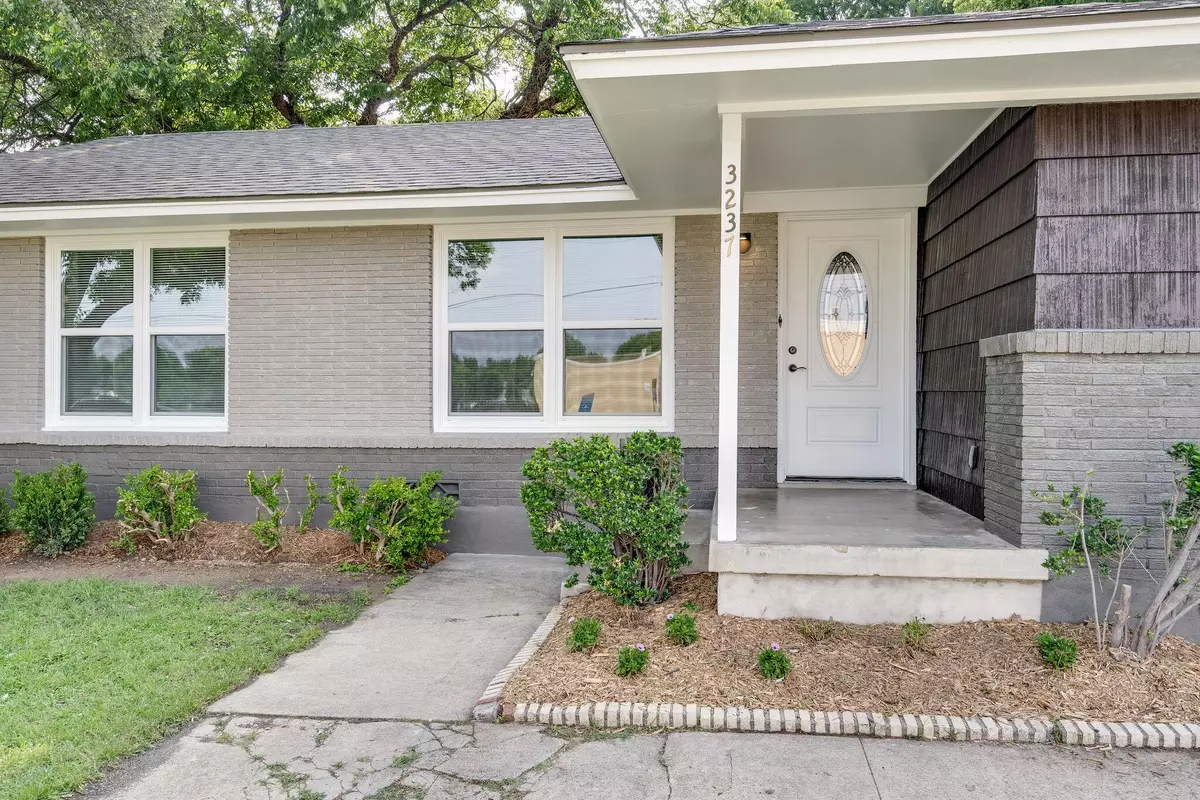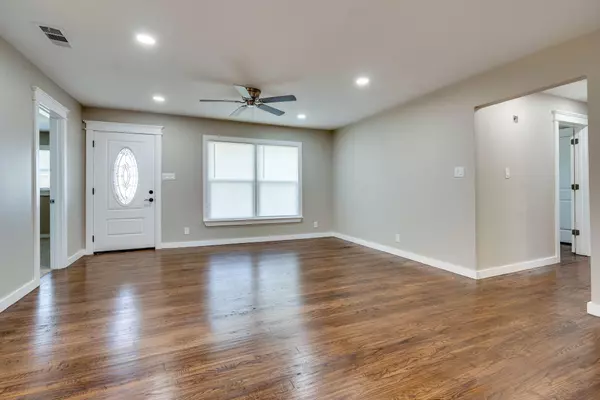For more information regarding the value of a property, please contact us for a free consultation.
3237 Scruggs Park Drive Richland Hills, TX 76118
5 Beds
3 Baths
2,214 SqFt
Key Details
Property Type Single Family Home
Sub Type Single Family Residence
Listing Status Sold
Purchase Type For Sale
Square Footage 2,214 sqft
Price per Sqft $173
Subdivision Matthew Resub
MLS Listing ID 20336776
Sold Date 07/05/23
Style Mid-Century Modern
Bedrooms 5
Full Baths 2
Half Baths 1
HOA Y/N None
Year Built 1953
Annual Tax Amount $5,391
Lot Size 10,280 Sqft
Acres 0.236
Lot Dimensions 157 x 70
Property Description
Looking for a like new home with a yard n mature trees? This one has big ticket updates, roof, windows, tankless WH, 2nd HVAC, lighting, plumbing n electric, plus the cosmetics! Fresh paint in n out! Kitchen n all baths updated. Handscraped hardwood floors. Main house has 4 bedrms, 1 just inside front door n 1 with builtins would make great offices. Full hall bath n half bath in back bedrm. Kitchen has been opened up, with walkin pantry, island, new cabinets, new veined quartz, new SS appliances...Primary suite is connected with laundry room n a flex room with door to brick courtyrd in backyrd. Bath has 2 sinks, walkin shower w 2 rainheads n 2 wands! Closet has 8 ft rods n room for a chest of drawers on each side. This area offers lots of options, mother in law suite, rent out for extra income, use for urself with flex room as private living rm, nursery, exercise room...This home offers so many options. It's a must see, but check trans desk for list of upgrades, see video tour.
Location
State TX
County Tarrant
Direction From NE Loop 820, Rufe Snow to 183, Baker Blvd, to Latham. From S Loop 820, exit Hwy 10, 183, Baker Blvd, to Latham. From Downtown Ft Worth, 121, Airport Freeway, exit Handley Ederville. Directly across from the old Richland Elementary.
Rooms
Dining Room 1
Interior
Interior Features Built-in Features, Decorative Lighting, Double Vanity, Kitchen Island, Open Floorplan, Walk-In Closet(s), In-Law Suite Floorplan
Heating Central
Cooling Central Air
Flooring Carpet, Ceramic Tile, Hardwood
Appliance Dishwasher, Disposal, Gas Oven, Gas Range, Microwave, Plumbed For Gas in Kitchen, Tankless Water Heater
Heat Source Central
Laundry Electric Dryer Hookup, Utility Room, Full Size W/D Area, Washer Hookup
Exterior
Exterior Feature Private Yard, Uncovered Courtyard
Fence Chain Link, Wood
Utilities Available City Sewer, City Water
Roof Type Composition
Parking Type Driveway, Paved
Garage No
Building
Lot Description Few Trees, Interior Lot
Story One
Foundation Combination, Pillar/Post/Pier, Slab
Level or Stories One
Structure Type Brick
Schools
Elementary Schools Cheney Hills
Middle Schools Richland
High Schools Birdville
School District Birdville Isd
Others
Restrictions Unknown Encumbrance(s)
Ownership See Tax records
Acceptable Financing Cash, Conventional, FHA, VA Loan
Listing Terms Cash, Conventional, FHA, VA Loan
Financing Conventional
Read Less
Want to know what your home might be worth? Contact us for a FREE valuation!

Our team is ready to help you sell your home for the highest possible price ASAP

©2024 North Texas Real Estate Information Systems.
Bought with Katie Pittenger • C21 Fine Homes Judge Fite






